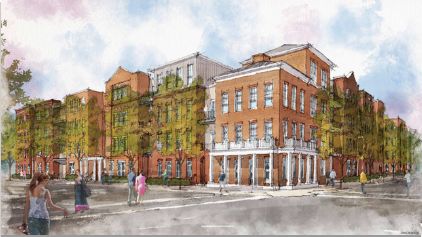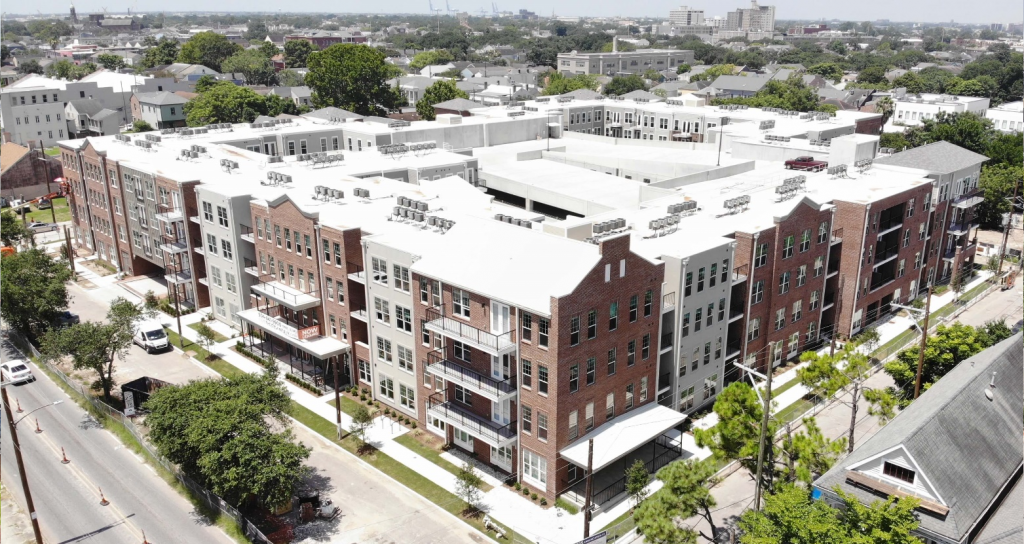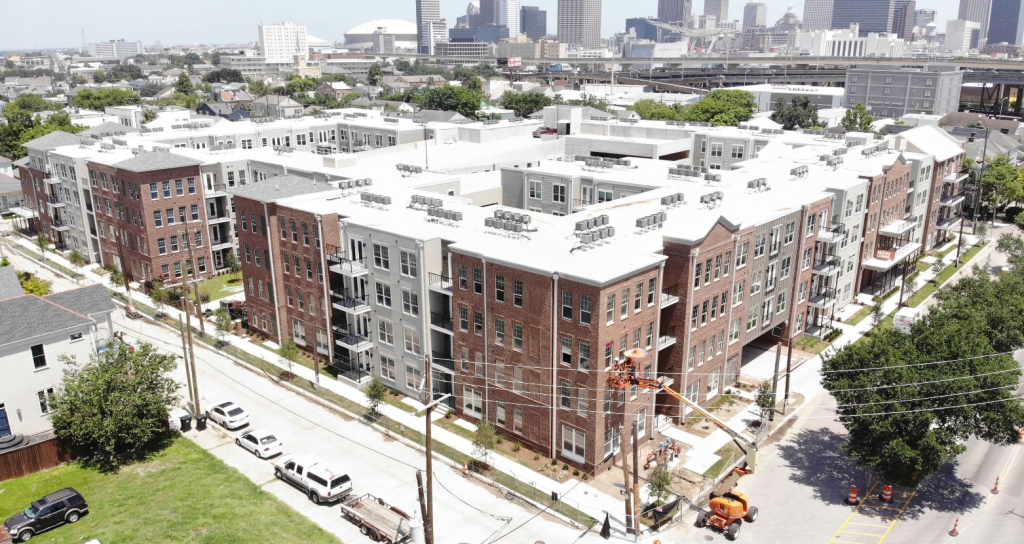
Assembled and developed a 2.6-acre parcel fronting on Annunciation Street, bounded by Constance, Thalia and Melpomene Streets. This location is the effective entrance to the Lower Garden District and was a former Robert’s Grocery Store which was shuttered after Hurricane Katrina. The parcel represented a very unique opportunity, as it is the only sizable site within this residential area that has a “grand-fathered” zoning overlay in place allowing for density and height not otherwise available within this district. This area is highly sought after both for its historic charm and its proximity to key areas of the city. The site is one block from Magazine Street, a 6-mile stretch well known for being a popular shopping district consisting of boutiques, antique shops, restaurants and bars. The site is also two blocks from Coliseum Square, a lush 19th century park bordered by historic mansions that features bike and walking trails, original sculpture, and fountains. Additionally, the parcel sits directly across from the newly formed River District, a 47-acre tract owned by the convention center in process of being developed as a mixed use “neighborhood, linking the Warehouse District, Lower Garden District, the waterfront and the Convention Center. The development will include hotels, restaurants, retail, a mix of multi-family, workforce, market rate and condominiums, as well as a live music venue and a Civil Rights Museum.
Despite the zoning overlay, the project required the approval of a height variance that had previously been issued. Further, powerlines and other utilities needed to be taken underground to gain the density and configuration desired. In conjunction with the entitlements, a stabilization PILOT was secured through the Industrial Development Board of New Orleans. This PILOT “fixes” the real estate taxes for the first 12 years of the operations (post completion), and is valued an estimated $2 million in present-value dollars over the life of the PILOT. This tax incentive helps offset the parking garage and other infrastructure costs necessary to make the project feasible.
The apartment community includes 210 units with a mix of studio, one, and two-bedroom options. A new four-level, 290-space parking garage is interior to the project and “wrapped” within the four-story buildings so the structure is visible only from the access point on Thalia Street. Amenities for the property include a spacious +/- 5,000 square foot clubhouse accessible from Annunciation Street, with a theatre, fitness center, leasing center, business center, lounge, and a large community clubroom. Additionally, the apartment building has two landscaped interior courtyards, providing communal gathering areas. The largest courtyard includes a swimming pool, gazebos, and a sundeck area with direct access to the clubhouse facilities. The neighborhood enjoys a full selection of locally based retail and dining establishments, all within an easy walk. The project eliminated a significant blight on a beloved neighborhood and has proven to meet the strong demand for quality housing.

