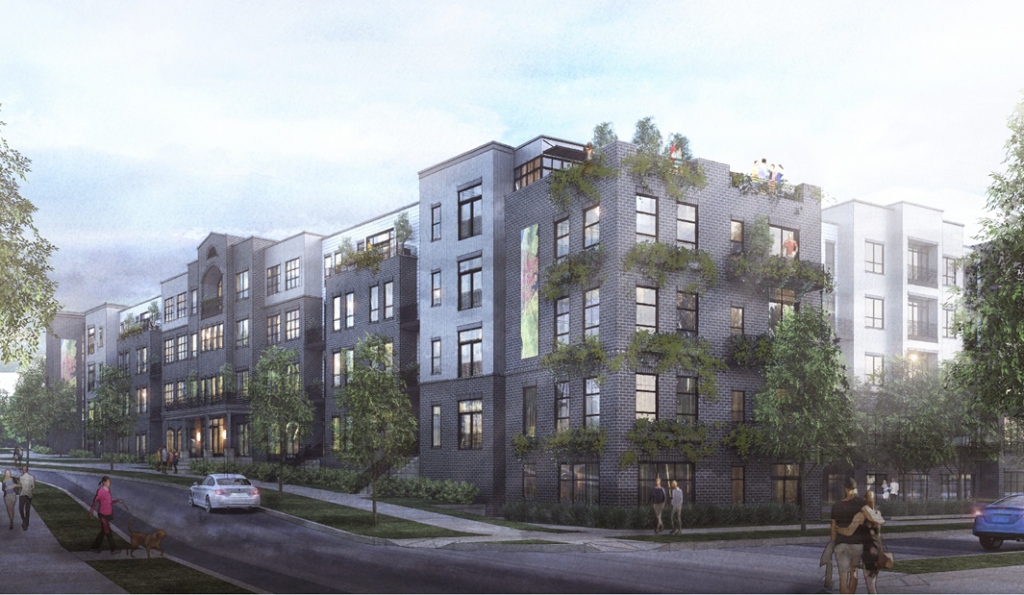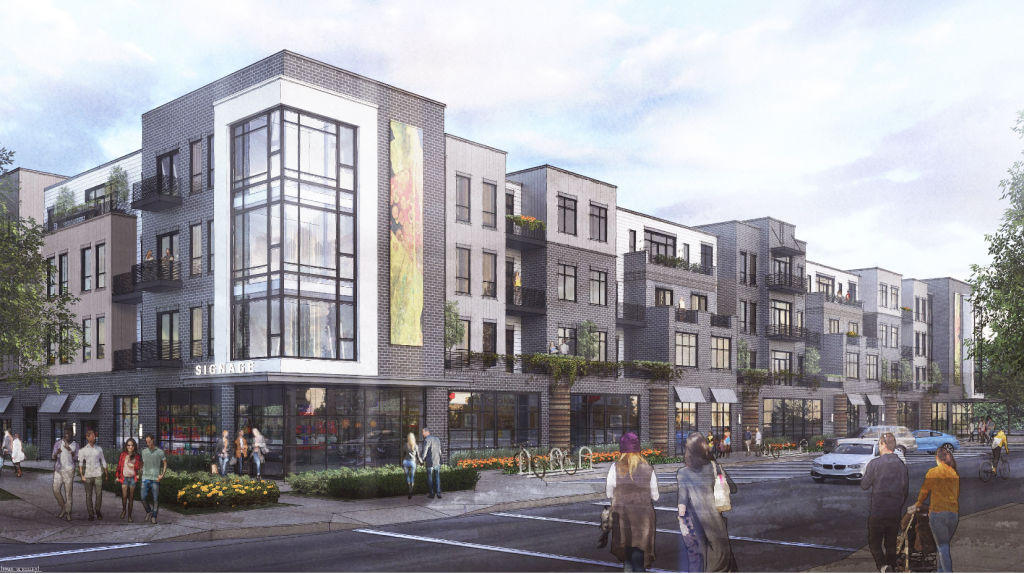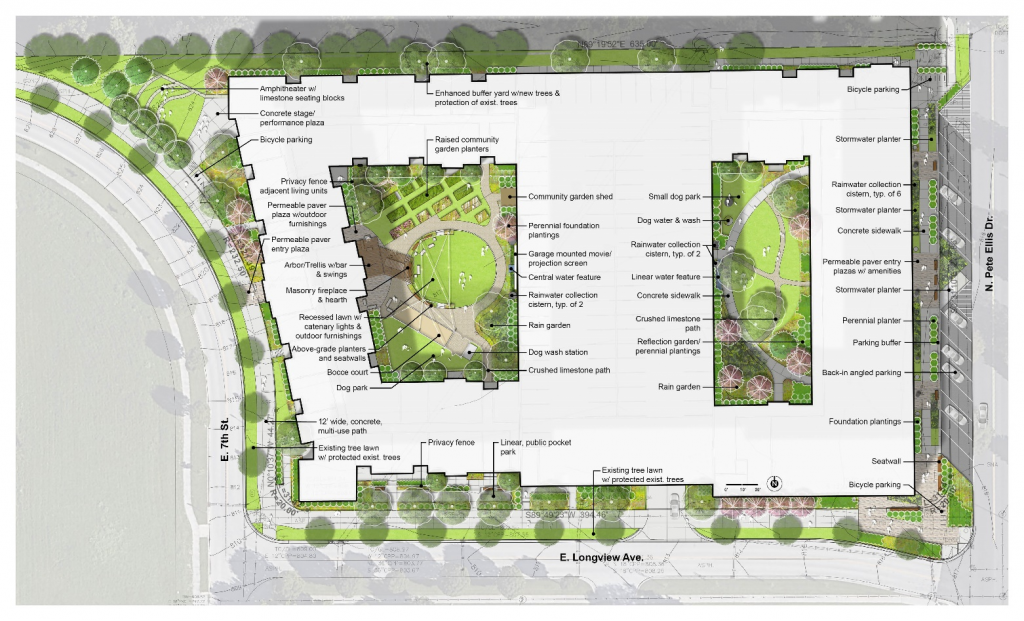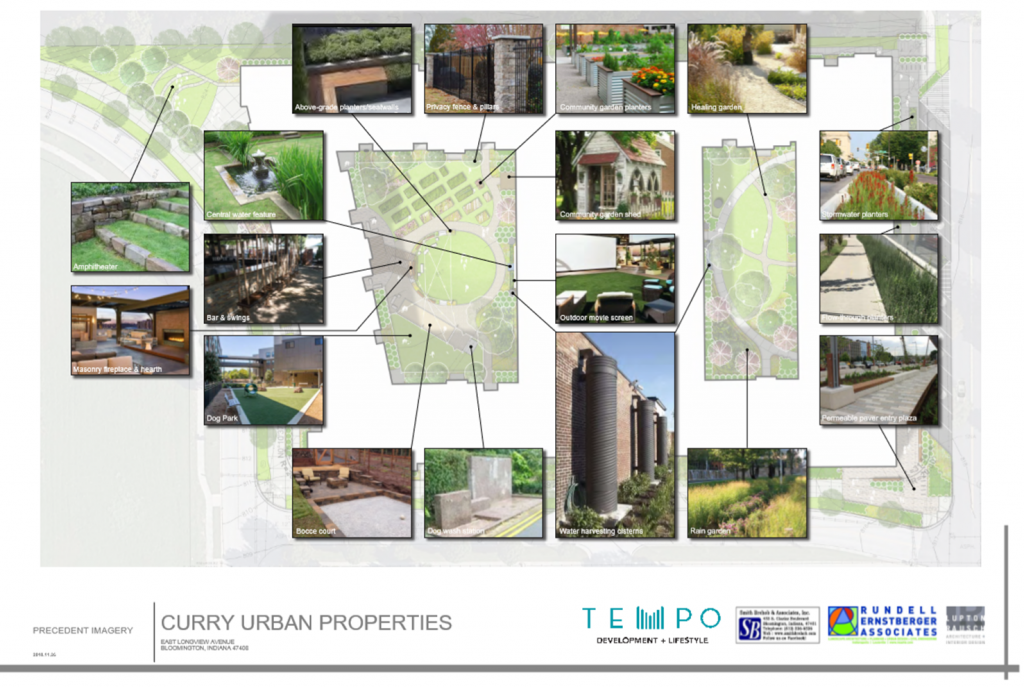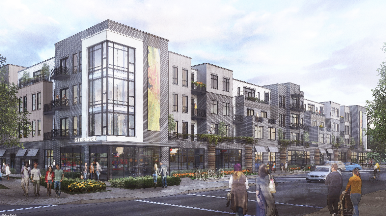
The development site is located east of campus and approximately ½ mile from the new IU Health Bloomington medical complex. In 2015, The city of Bloomington along with Monroe County, Indiana and IUH-B announced that the IU Regional Academic Health Center would be locating to IU’s campus. With ground-breaking occurring in early 2018, the +700,000 square foot complex opened its’ doors in 2021. Included within the facilities will be the relocated Bloomington Hospital along with a new cancer center, surgical services, women’s center, neo-natal intensive care and trauma center. Additionally, the IU Academic Health Sciences Building will include 115,000 square feet of teaching and research space to consolidate most of the academic health science programs, including medicine, nursing, social work, speech and hearing and a new dentistry program.
Specifically, the subject is located approximately one mile from the center of classrooms (Jordan Ave and 7th); approximately one mile from Kelley School of Business and the Wells Library; and, just under one mile to the School of Education and the Jacobs School of Music. Kelley is ranked annually among the leading Business Schools in the nation (currently: 19th Forbes; 25th Bloomberg; 21st US News and World Report), and Jacobs is considered a “top” performer worldwide and among performing arts educational institutions, according to QS World University Rankings.
The subject’s immediate area is considered “The College Mall” submarket, noted for the regional shopping mall of the same name, owned by Simon Property Group. College Mall includes over 80 stores and restaurants comprised in over 600,000 square feet. The mall is anchored by Macy’s, Target, and Dick’s Sporting Goods and shadowed by Fresh Thyme, Old Navy, Bed Bath & Beyond and H&M. Additional retail proliferates the area along 3rd Street and College Mall Road, including car dealerships, movie theatres, restaurants, grocery stores and big box retailers.
The development broke ground in Q1 2022 and will include 240 apartment units (350 beds) comprised in appx. 225,000 GSF of building area plus, a +/- 100,000 GSF parking structure comprising 296 parking spaces. The property will include a mix of studio, one, two-, and several three-bedroom apartments. All units will have a minimum 9’-6” ceiling heights, with modern, first-class finishes and amenities.
The project will include two, four-story buildings (East building and West building), connected at a third building which is the central parking structure. The East building aligns N Pete Ellis Drive, a commercial artery spanning from E 3rd Street to 10th Street. The first-floor street frontage of this building includes commercial space, targeted as office/medical office. The West building aligns 7th Street and will serve as the project’s main entrance and lobby area, hosting the clubhouse and management/leasing offices. With over twenty feet of grade change from the northwest corner to the southwest corner of the parcel, this building will have an exposed “fifth” level, or lower level residential component which incorporates a public “Pocket Park” or forecourt aligned by 6 apartment units. These units are accessed at grade, however, from the south entrance along Longview Drive.
Considering its’ lack of “purpose-built” beds in proximity to campus, Indiana University is considered a top target for student housing development. However, this particular site is also regarded as a prime location for Tempo’s “Eds/Meds” product type, which targets in-migration of students, researchers, and workforce oriented to the University and University Medical Centers. As noted below, the relocation of Indiana University Health – Bloomington (IUH-B) and the creation of the Regional Academic Health Center, which are in immediate proximity to proposed development, provide the specific university-oriented demand drivers Tempo seeks. Coupled with the lack of supply of new, “single-living” opportunities in proximity to campus, Tempo is looking to take advantage of the disparity in supply and demand of unit types and rental price-points within the marketplace, proximate to the university and its “on-campus” medical center.
