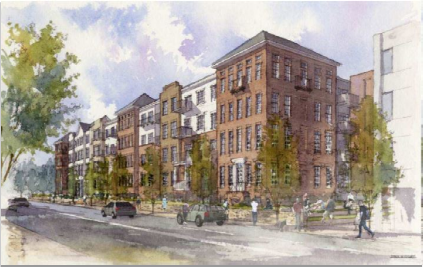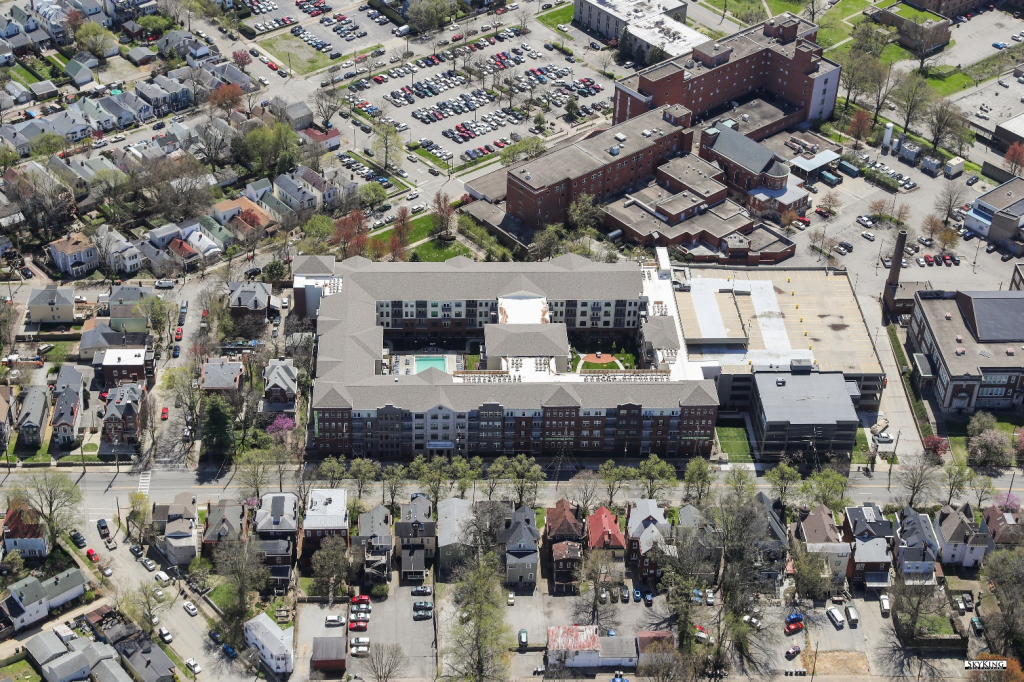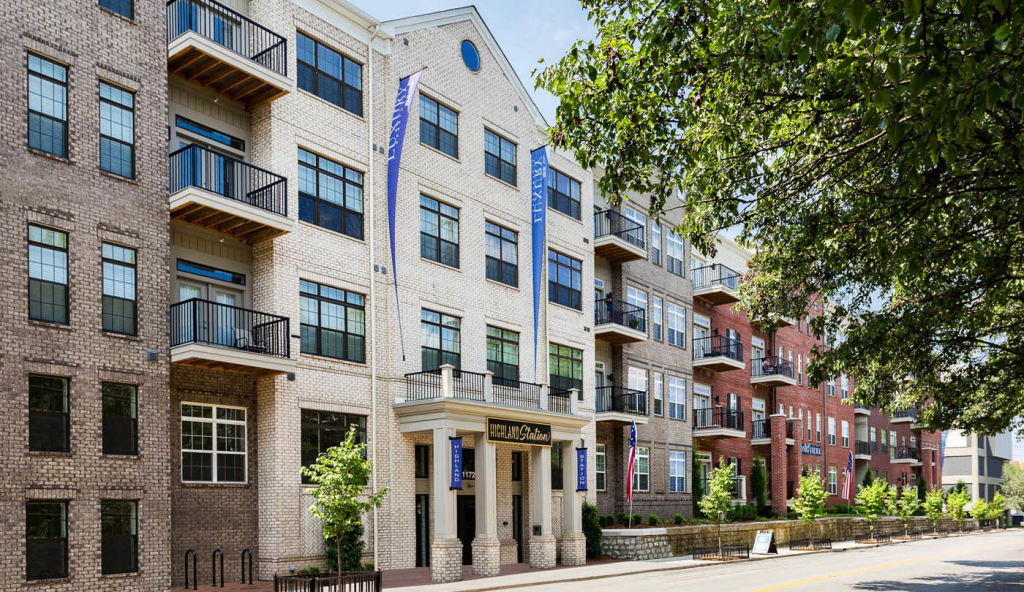
The project includes two adjoining parcels in the historic, Original Highlands area in Louisville, KY. One of the parcels, a +/- 1.6 acre tract, was improved as the Academy of Our Lady of Mercy, a prestigious all girls’ catholic school that had been relocated to suburban Louisville. Vacant since 2006, the property suffered from deferred maintenance and two failed prior attempts at re-development. Knowing the economics of the project would require density and subsequently some form of structured parking, the property was put under contract conditioned upon securing parking with the neighboring medical facility and hospital parking areas occupied by Kindred Hospital. Kindred once operated a full-service hospital at this location and had reduced and converted the hospital to a long-term care facility.
The hospital campus, parking lots and a parking garage (immediately west of the Mercy Academy) were, at the time, owned by Ventas REIT, the largest healthcare owner in the country. Although Kindred had leasehold interest in the five-story, 369-stall parking garage, they were using only about 50 spaces on an average day. The lot upon which the garage was improved also totaled 1.6 acres, and included a 32,000 square feet of medical office building that abutted the garage.
Ventas had fee-simple interest in the garage, but the medical office building was ground leased to a currently “defunct” condominium group comprised of thirteen condo units owned by two investor/tenants. After nine months of protracted conversations, Ventas agreed to sell the garage to the developer (and Kindred agreed to allow the sale), so long as Kindred retained rights to 104 parking spaces through its existing lease term and extensions (through 2038). So long as Kindred is a tenant, these parking spaces would be provided at no cost to Ventas or Kindred.
The residential structure contains interior corridors, a two-story clubhouse, and a mix of studio, one-bedroom, and two-bedroom options (with and without dens). The apartment units range in size from + 490 square feet to + 1,300 square feet. A podium parking garage is incorporated into the rear of the apartment building which contains 50 spaces. An easement was granted allowing the exclusive use of 104 parking spaces to Kindred Hospital through the duration of its lease or extensions. Developer upgraded and improved the garage to correct the deferred maintenance, add lighting, drainage and added vertical transportation to provide direct access to the residential building.
To make this project financially feasible, a Development Area TIF was created, securing a 20-year local, non-school TIF split with the municipality 80/20. The TIF was set to average 80/20 while maximizing the present value dollars of the tax savings – equal to $2.65 million in total. In exchange, 12 studio and one-bedroom units were set aside to be maintained at 85% of AMI for the duration of the TIF.

